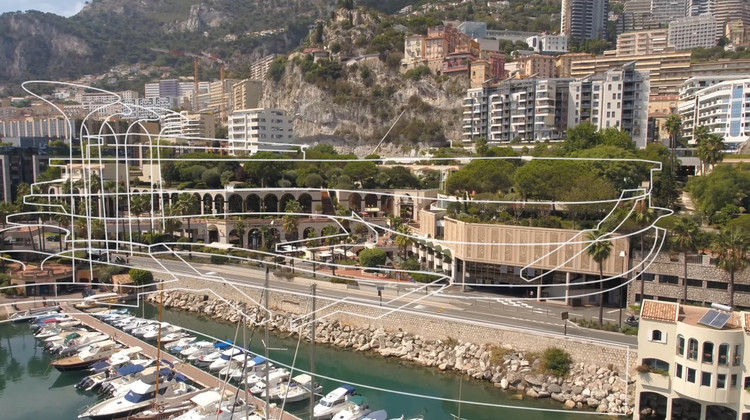
Studio Fuksas has won the competition to revitalize the Fontvieille site along the port of Monaco, France. The project is designed to provides answers to major commercial, urban, architectural and ecological issues. The idea draws inspiration from the water and the green slopes of the Mediterranean hills. The new project aims to create a vertical park that links the city to the sea.

Organized by the principality of Monaco, the Fontvieille project was made to transform the waterfront through mixed-use programming across flowing platforms. The project will cover a a 48,000-square-meter area and draw connections with a series of public terraces to the island of Ranieri III, the Canton Square, the zoo, Telecabina station and Alberto II Avenue. The design's curved lines were made to evoke the movement of waves and the morphology of the bottom of the sea. They also recall the Monegasque landscape and the curves that gradually reach to the water's edge.
The project is organized across five levels that are joined by a staircase through the floors. It will also be built alongside a cable car station being designed by Shigeru Ban Architects. Studio Fuksas used different colors for the floor, furniture, and ceiling of each of the building’s levels. As they said, the site is known for its "rose garden and the pastel colors of its buildings." Sited in the southernmost ward in the principality of Monaco, the project hopes to bring new life to the district and the port. The vertical park will open up to scenic views of the city and the sea.

